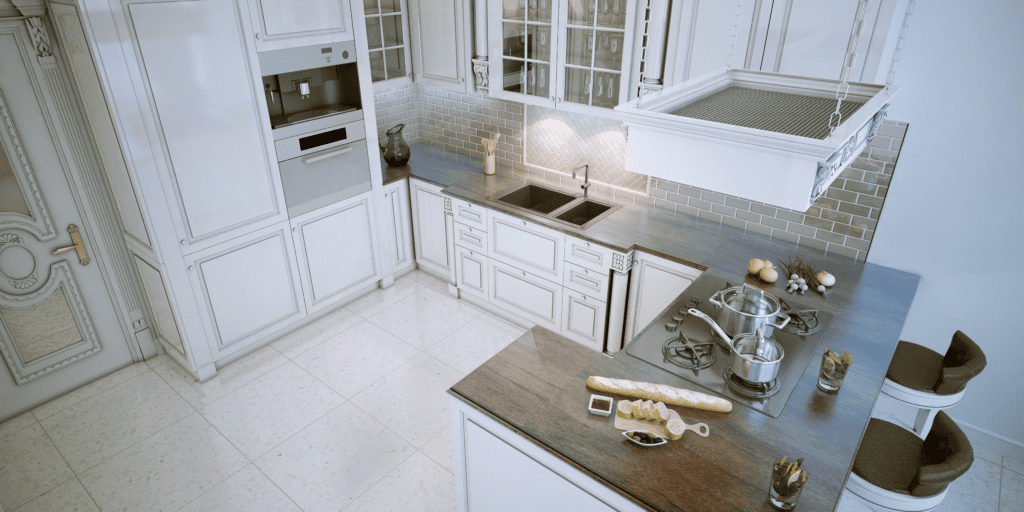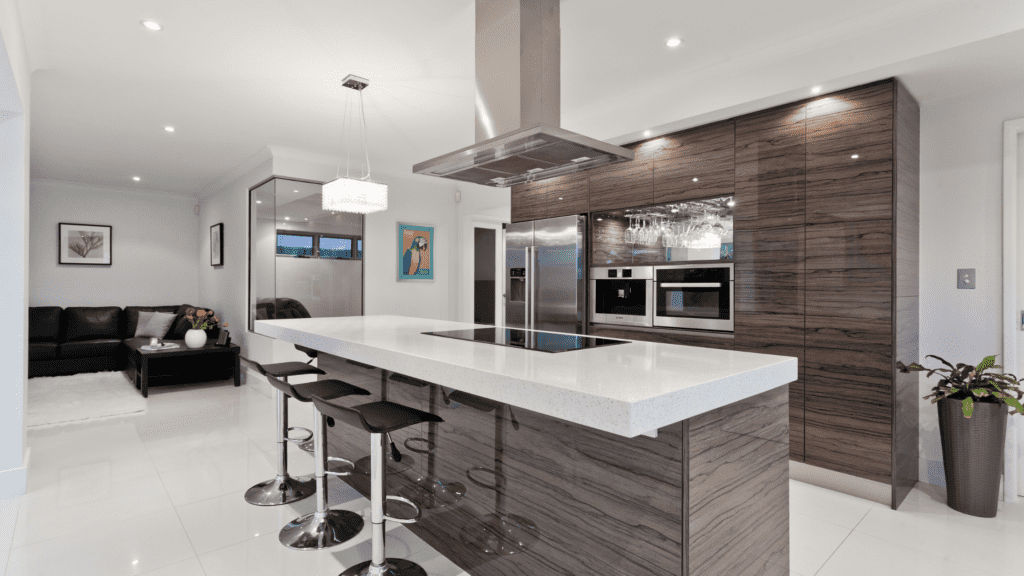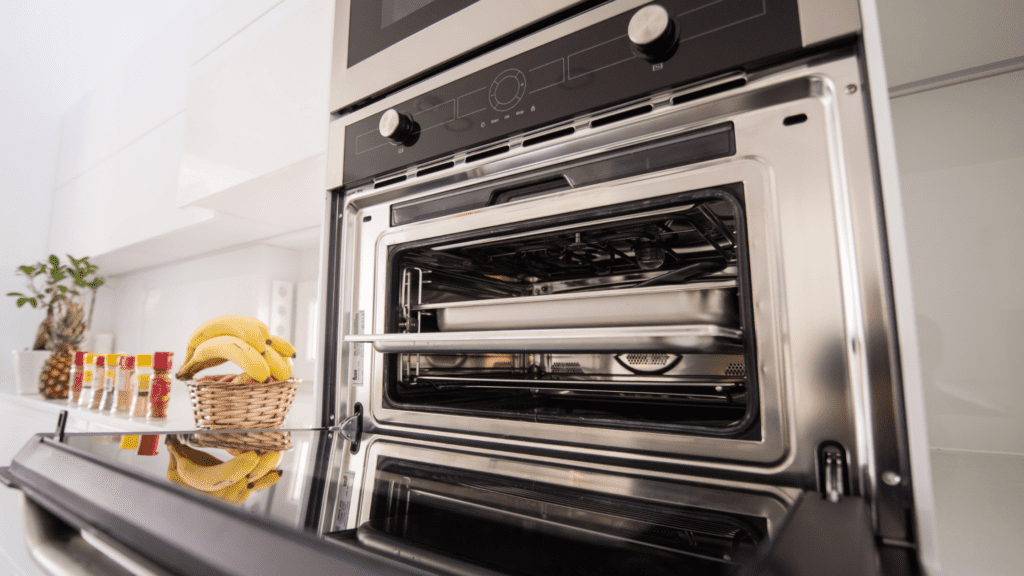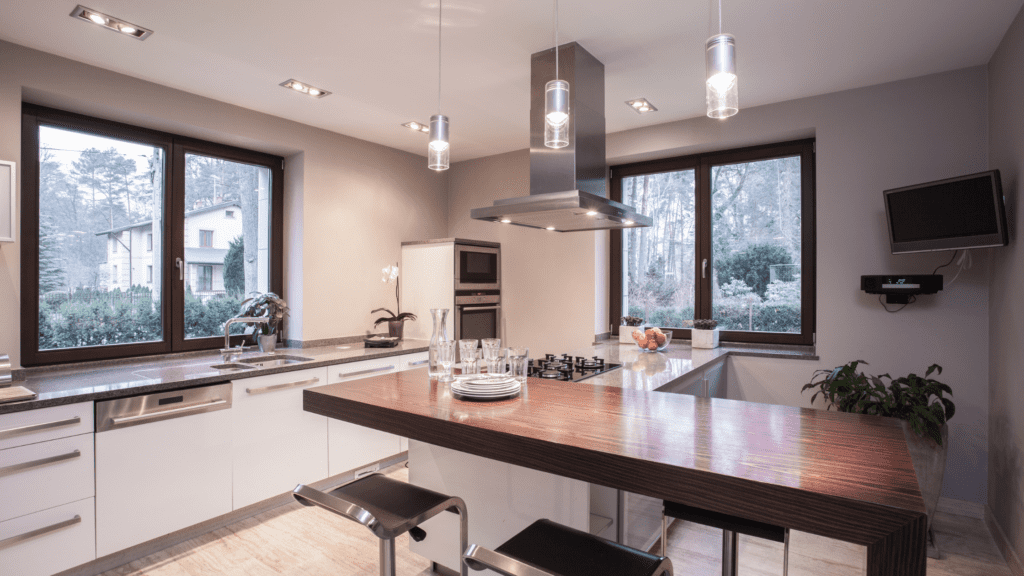Are you trying to plan a kitchen layout for your home? A modern kitchen is characterized by a clear line with straight surfaces and shapes of the furniture.
In modern kitchens, there are more and more surfaces with a metal look. Stainless steel and unusual colors are also available when designing modern kitchens. They deviate from the traditional country house style or the typical wood look and increase home value.
Instead of tiles, many modern kitchens have floors made of easy-care laminate or vinyl floors with a wood or stone look.
New kitchen appliances with high energy efficiency classes and indirect lighting also ensure a modern look in the kitchen.
In addition to simple kitchenettes, there are also:
- L-shaped or U-shaped kitchens
- Kitchens with an island within the room as a workstation
- Two opposing kitchenettes
Details such as the lighting are also included in the plan for a kitchen layout. If you are looking for a smaller kitchen, modern mini and pantry kitchens are ideal.
Maximize Space And Function

When planning fitted kitchens, you will most likely hear the term “kitchen grid”. Fitted kitchens are usually composed of standardized and permanently attached furniture.
So, you buy modules that can be individually placed next to each other and attached, depending on the size of the room.
These modules consist of kitchen cabinets with a width of 40 cm (15.5 inches), 60 cm (24 inches), or 80 cm (32 inches). The design and composition can influence the overall look of your kitchen.
A prerequisite for the kitchen grid and for any other planning is a true-to-size floor plan of your kitchen. You should pay particular attention to projections, corners, or bumps in the walls and floor, as these aspects must be compensated when you plan a kitchen layout.
To measure the size of the room, the kitchen dimensions must be available in width, height, and depth. From these dimensions, you can create a measurement of your kitchen with all the details.
Width and depth are relevant for the usability of kitchen furniture. These dimensions provide information about whether there is enough storage space and whether the work surface is sufficient.
When taking measurements, mark everything that protrudes into the room (e.g. radiators, ventilation shafts, pipes) and mark the exact position of drains and water connections.
After the measurements have been taken, the question of the shape of the kitchen arises. Three kitchen shapes can be distinguished here: the L-shape, the U-shape, and the G-shape.
Types Of A Kitchen Layout
L-Shaped Kitchen
The L-shaped kitchen is suitable for almost all room sizes and makes your everyday kitchen life easier. Compact corner planning is needed to keep an ideal distance between the most important kitchen elements and helps with the arrangement of the furniture.
U-Shaped Kitchen
The U-shaped kitchen should be at least 15 m² in size to provide enough space. This would be practical for multi-person households because it allows a lot of storage space, workspace, and short distances between them.
G-Shaped Kitchen
The G kitchen is ideal for large and open rooms. In contrast to the U kitchen, it has an additional short kitchenette, the peninsula. You can use this as a worktop, cooking area, or counter and design it as a communicative center.
Plan A Kitchen Layout

Cupboard Surfaces
The cupboard surfaces of the furniture are called kitchen fronts. Built-in appliances such as dishwashers and refrigerators can be integrated into the kitchen front with the kitchen configurator. Kitchen fronts are available in different materials: melamine resin, foil, lacquer, or glass. You can coordinate them with the design of your windows and flooring.
Worktops
Worktops usually consist of chipboard with a surface coating or natural stone. Both make your worktop abrasion-resistant and impact-resistant.
The countertop should be sturdy and easy to clean. Worktops are available in one color, with a wood look, stone look, or individually printed.
The materials in a kitchen not only affect the look and overall impression, but they also determine whether you can easily keep your kitchen clean. Exciting kitchens can be designed by combining different materials.
In addition to the visual aspects, a solid plan for a kitchen layout pays attention to the areas that are most stressed by daily use.
These points should be made particularly stable using robust materials. Visually appealing materials that are used in the wrong place can be damaged and can look unattractive within a short period of time.
Wood
For a natural design of your kitchen, we recommend wood. It is popular due to its numerous properties.
Wood, for example, balances the humidity in your kitchen. It gives every kitchen an individual and lively character thanks to the unmistakable wood grain. In the country house style, in particular, wood is often used.
Concrete
Concrete is characterized by its versatility and individuality. Since the concrete hardens, you can use it to create a wide variety of shapes.
Due to the air bubbles and color gradients created during the casting process, each piece is unique. In addition, concrete is durable and extremely robust.
Nowadays there are kitchen worktops, lamps, and even furniture made of concrete. The material is often used in modern designs such as the industrial style.
Stainless Steel
A classic in the kitchen design is stainless steel, which is quite popular in modern kitchens. It is because it creates a seamless unit of the sink, stove, and worktop, eliminating edges.
This precise design layout of stainless steel cannot be implemented so easily with other materials. Whether worktops, electrical appliances, sinks, or fittings – good contrasts can be created in the kitchen with stainless steel.
Door Handles
Door handles open a multitude of design possibilities. They could be made of metal, aluminum, or porcelain.
The handles can be narrow or wide and can be mounted horizontally or vertically on the kitchen cabinets. They can be elegant, eye-catching, or subtle.
When making your selection, consider other aspects in addition to the design.
For example, which door handle feels best in your hand, how robust the material is, and whether the door handles need to be cleaned separately.
An interesting alternative can also be handleless kitchen cabinets, which are often used in puristic, elegant designer kitchens.
Electrical Appliances

An important aspect of the plan for a kitchen layout is built-in appliances such as refrigerators, ovens, dishwashers, extractor hoods, and stoves.
You should consider which technical functions you value in advance. An induction stove, for example, can be interesting.
The heat is not generated on the stove, but directly in the pot very quickly and in an energy-efficient manner.
Ovens
There are ovens with a self-cleaning function, using the pyrolysis process. Temperatures of up to 600 °C ensure that all residues burn to ash, and you can easily remove them with a broom. Ovens are also available with special coatings that reduce the cleaning effort.
Refrigerators
Refrigerators come with just a freezer compartment or free-standing side-by-side refrigerators with double doors and a freezer compartment.
You have a choice between the built-in and the free-standing variant. The built-in model fits seamlessly into the kitchen look, while the free-standing variant makes a great visual design element.
Sinks
Even if the dishwasher does the dishes, you need a sink in your kitchen. Sinks are mostly round or square. They come in a wide variety of colors and materials, such as stainless steel, composites, or ceramics.
Sinks made of stainless steel are widespread because they are heat-resistant, robust, and durable. In addition, they are easy to clean, food-safe, and very hygienic. Composite sinks are also often used.
In addition to different types of material, you can also choose from different installation types.
Besides the traditional installation, there is also the visually more appealing flush installation and undermount sinks that are mounted on the worktop from below.
The kitchen fittings, which are available in countless designs, should also fit into the overall picture of the kitchen.
Backsplashes
Backsplashes protect the kitchen wall, especially the areas around the stove and sink. It keeps away dirt and splashing water and is a visual highlight in the kitchen.
An alternative to the standard layouts can be individually printed niche rear walls made of chipboard or safety glass. Another option is Alu-Dibond, a special type of aluminum that is also used for photo prints.
Individually printed backsplashes are just as easy to care for and protect the wall from dirt as tiled backsplashes. Personal kitchen planning also considers very special and unusual structural requirements.
Lighting

The right light plays a central role in the kitchen. The light affects the living atmosphere and thus the emotional mood in the kitchen. It also impacts the working comfort through optimal illumination of the workplace.
In principle, there should be direct light sources above the stove and worktop. Lighting in the extractor hood can be useful for the stove.
Under-cabinet lights that are integrated into the kitchen wall cabinets can be used for optimum light above the worktop. Under-cabinet lights and light strips can also be retrofitted in pre-planned fitted kitchens.
However, lighting systems in which lamps are milled into the hanging cabinets are also possible. You can also equip shelves, drawers, niche rear panels, and the handle strips of special kitchen cabinets with lighting.
Check out our cost guide, to see the average cost of lighting for a kitchen.
Organization Possibilities
The organization plays a major role in comfort when working in the kitchen. Proper systems help you not to lose track in the kitchen.
With cutlery inserts, which are available in many elegant designs such as beech or other types of wood. This way you can have the cutlery you are looking for always at hand.
Inner drawers are also practical. Not only kitchen utensils, but even kitchen appliances such as bread machines or toasters can be stowed away.
Special sensors that can be used to open kitchen cabinets automatically with a touch mechanism are also helpful. If you have your hands full, you will be very grateful for this function.
If you want to make the most of the space in the kitchen, you can also use corner cabinets. Corner cabinets offer storage space in areas that usually remain unused.
Contact a professional if you need help with your plan for a kitchen layout.
