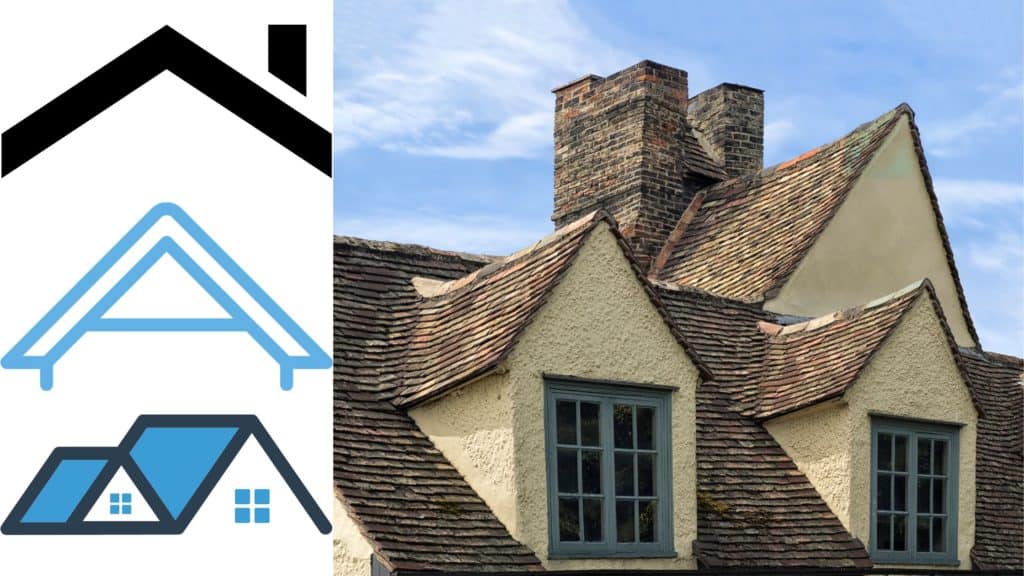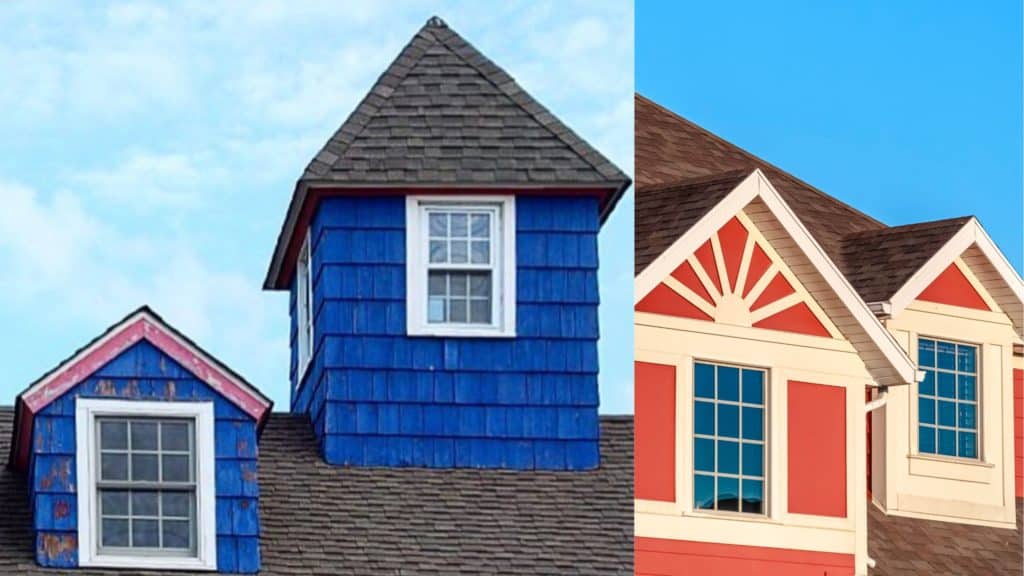A gable roof is the most common roof type in North America. It has two sloping roof slides and because roof pitches vary, the gable roof always looks different in every building.
There are many advantages to using a gable roof. This classic roof shape is easy to construct and cheap to build thanks to the two straight plain sides. The lack of any gimmicks or intricate details that can cost a lot of work makes the gable roof one of the most economical roof types. It’s versatile and quick to make.
In areas with a lot of snow, a gabled roof with a low angle of inclination is typically constructed to reduce wind exposure. Therefore you often see very flat gable roofs in the Alps or in the Harz Mountains because they produce fewer avalanches.
Coastal areas with frequent rains and strong wind tend to have steep pitch angles on a gable roof. The steep angle of inclination prevents the water from running back into the roof structure.
Gable roofs are more weather-resistant than flat roofs, making them a better choice for cold and windy areas.
How To Construct A Gable Roof
The rafters are put together in pairs at an angle with a pure rafter roof. The lower end rests on the long side of the outer wall and meets at the ridge. On the inside, the rafters are braced diagonally with a wind brace made of wood or a wind brace tape.
The rafters are then connected to battens on the outside, onto which the roofing is then attached. A purlin roof is constructed similarly but is even more robust and stable than a pure rafter roof.
When constructing a purlin roof, the rafter roof is basically supported with three different purlins. The toe purlin, which carries the lower end of the rafters, rests directly on the longitudinal wall. The middle purlin is placed horizontally on each side in the middle of the rafters and meets the rafters there. Finally, at the ridge, the pairs of rafters join together on the ridge purlin.
Tip: When constructing a flat gabled roof, there is hardly any living space in the attic. If you still want to use the space under the roof as living space, you should include bay windows in the design. This will create both light and space.
Designing A House With Gable Roofs

If you want to build something extraordinary and modern, you should pay attention to the development plan before you buy the property. In some new building areas, the development plans are very narrow. The color of the house or the roof as well as the roof overhang may be specified here.
Houses with a modern gable roof can be brightly colored. However, modern gable roofs usually come in shades of gray or white.
A modern impression can be created with a gabled roof by missing the roof overhang. This includes an internal gutter which is not visually significant. This type of gable roof is often used on architect-based houses as the clear lines support a minimalistic design.
If the roof overhang is completely missing on both the gables and the side walls, the view is completely different compared to a traditional look with an overhang.
A very smooth modern roof tile has been commercially available for some time which produces a completely smooth surface on the roof. The gable roof also makes a cool and modern impression if a metal covering is used.
If you don’t want to go all out right away, but still want to create a modern impression with your pitched roof, a square gutter with square downpipes can add that special touch.
Construction Variants Of A Gable Roof

Rafter vs Collar Beam vs Purlin Roof
In the case of a rafter roof, the rafters face each other at an acute angle and reinforce each other. The load is transferred directly into the building walls.
The rafters can also be braced in the transverse direction with collar beams. The load is transferred directly to the outer walls. This form is rarely used today.
Rafters that are supported by purlins are in turn, supported by stilts. The load is transferred here to the top floor ceiling.
Warm Roof vs Cold Roof
With a warm roof, the vapor barrier, insulation, and roof membrane lie directly on top of each other. It is also called single-shell or ventilated roof construction while a cold roof is also known as double-shell or non-ventilated roof construction.
With a cold roof, there is an air gap between the insulation and the roof skin. The roof skin is protected with an underlay which is the insulation with a vapor barrier. This allows the air to circulate and prevents condensation.
Different Roof Pitches
A gable roof can be built at different angles of inclination. A gable roof with a pitch of 30° or less is called a flat gable roof. Other common standard values for the roof pitch are 45° (Angle roof or New German roof), 60° (Old Franconian), and 62° (Old German or Gothic roof). As mentioned earlier, deviating roof helps to make your building unique.
Attics In A Gable Roof
A parapet at the eaves of the roof is not a very common architectural design. But there are definitely lovers of this style. Attics on the front of old houses, especially in historic inner cities, are often restored. Facades that extend over the verge at the gables do not represent attics. Before this idea is planned and implemented, you should make sure that all proper approvals from regulatory bodies are granted and followed.
