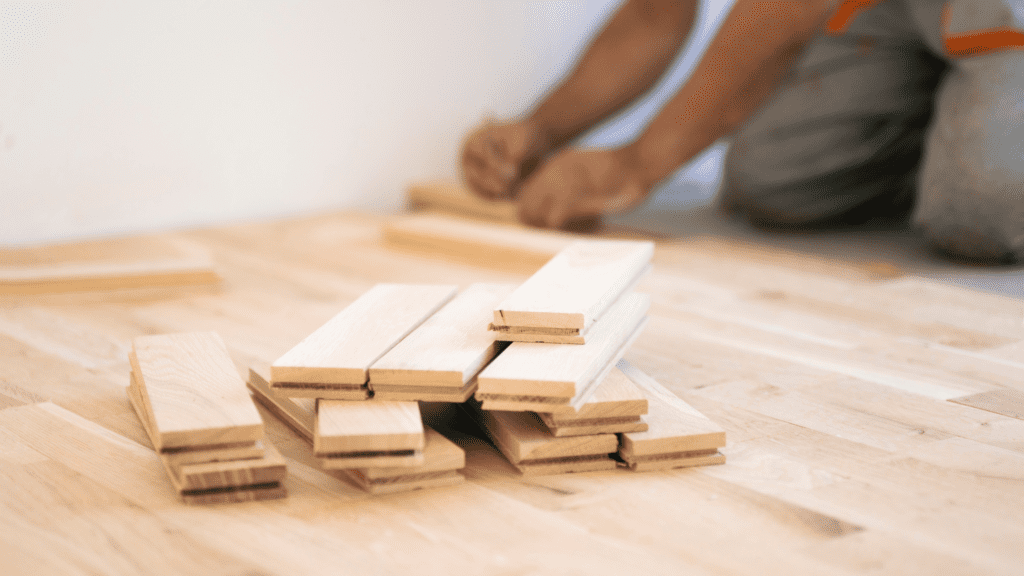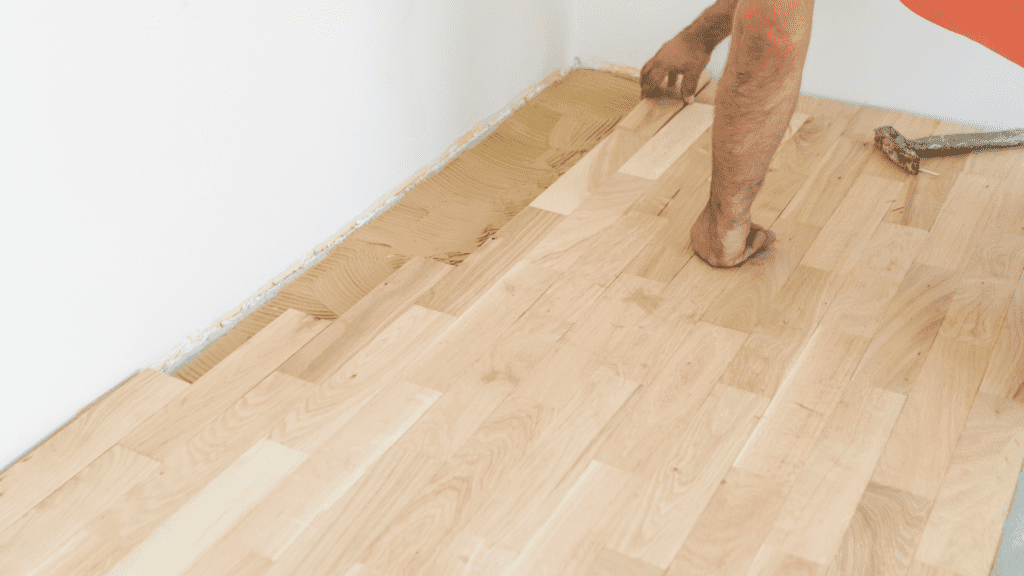A lot of valuable heat is lost through the floor, especially during the winter. Floor covering and insulation reduce heat loss.
In older buildings, floor coverings are hardly or not at all insulated. For example, under the carpet or vinyl floor, there are often only the floorboards that have been laid – there is no floor insulation.
And even under the battens of the floors, there is usually only the uninsulated raw ceiling. The effect: heat can escape almost unhindered through the floor; the room does not get sufficiently warm and energy costs rise.
If the floor is equipped with good insulation instead, the heat stays exactly where it should be – in your home. This is not only better for the room temperature, but also reduces the heating costs incurred.
Light insulation can often be achieved by laying special laminate or carpet underlays.
Alternatively, there are types of floor coverings made of cork, which generally store more heat than floor tiles or floors made of natural stone. So, you can decide for yourself how extensively and laboriously you want to insulate your floor.
Note: If underfloor heating is installed in your house, it is usually sufficiently insulated. If in doubt, consult an expert for your specific case of whether additional insulation makes sense despite underfloor heating.
Floor Covering And Insulating Materials
Before you buy the necessary materials, think about which floor covering and which insulating material you want to use.
Floor Covering
Before you insulate the floor, think about which floor covering you want to lay later. The choice of your floor covering affects how much space you ultimately have left for the floor insulation.
The total height of the floor including insulation and covering, the so-called construction height, is limited by the doors, among other things. For example, it is possible that you only have about 5 cm of space for insulation and flooring.

If there are problems with the installation height of the floor due to the desired insulation, you can also use cement without an additional floor covering.
The cement can be made attractive by adding different patterns or even colors. You can still lay decorative rugs or mats, which provide additional comfort.
Various types of screed are suitable for this type of work. For example, a dry screed is particularly easy to lay.
If you lay the screed directly on the insulation layer, this is referred to as a floating screed. In this context, floating means that the covering is not firmly connected to the subsoil but lies loosely on it.
In the case of cement or gypsum products, an additional covering in the form of a floor covering is required. Wood-based panels such as OSB panels have a height of around 2.5 cm. You can paint or glaze these.
Insulating Materials
If you are sure which floor covering you ultimately want to lay, you can select the type of insulating material.
Polyurethane insulation panels are particularly strong and provide excellent insulation. The panels are available in different thicknesses from 2 cm to 8 cm.
Polyurethane insulation panels are additionally laminated with an aluminum layer. An alternative for insulation is solid polystyrene panels.
The best thickness of each insulation material depends on the space available, the general construction, and the quality of the insulation material.
Tip: if there is not enough space for insulation on the ground floor, you can also insulate the basement ceiling from above as an alternative to insulating the floor. This saves you valuable space.
In the following section, we will show you step by step how to carry out complete floor insulation.
Steps For Insulating The Floors
Step 1: Eliminate imperfections
First, clean the surface. It must be clean and without bumps. Feel free to use a chisel or scraper until everything is smooth and even.
If the surface is rough with bumps greater than 2mm to 3mm, then a leveling compound will help you. Apply it to the entire surface, smooth it out and let it dry or harden thoroughly.
Step 2: Lay insulation
Then roll out the release film so that the materials can expand at different rates. Use edge strips on the walls to ensure that the OSB panels do not bump into anything.
Otherwise, the sound could later transmit through it. You absolutely have to keep a distance of at least 10 mm to the wall here.
Then lay the insulation panels close together with an offset. The offset is important because they are more stable that way.
Step 3: Glue the floor insulation

Tape the seams with self-adhesive, vapor-tight aluminum tape. Then comes the glue. Apply it, then tap the sheets together. If edge strips protrude, clip them. You can then attach a skirting board or rubber joint over it.
With the above three steps, you can insulate your floors for protection. The procedure outlines how you can insulate a concrete floor, however, similar steps could be taken to insulate a plywood floor.
Conclusion
It is important to check all building rules and regulations in your area to determine if floors need to be insulated.
In some areas, insulating the roof is mandatory if the top floor is used as living space. If this is not the case, the attic floor must be insulated to prevent heat loss from the floor below.
So, is insulating the floor worth it? Even if there is no regulation mandating floors to be insulated, it is still worth insulating as floor insulation can save on heating costs, reduce energy consumption, and can help make your home more soundproof.
There can be challenges with floor insulation in the area of doors and with the general room height. Often there is only around 5.5 cm in height available to install insulation on the floor.
If you want to lay insulation, screed, and covering on the floor, the height can quickly become tight. If in doubt, get advice on floor insulation from a professional.
