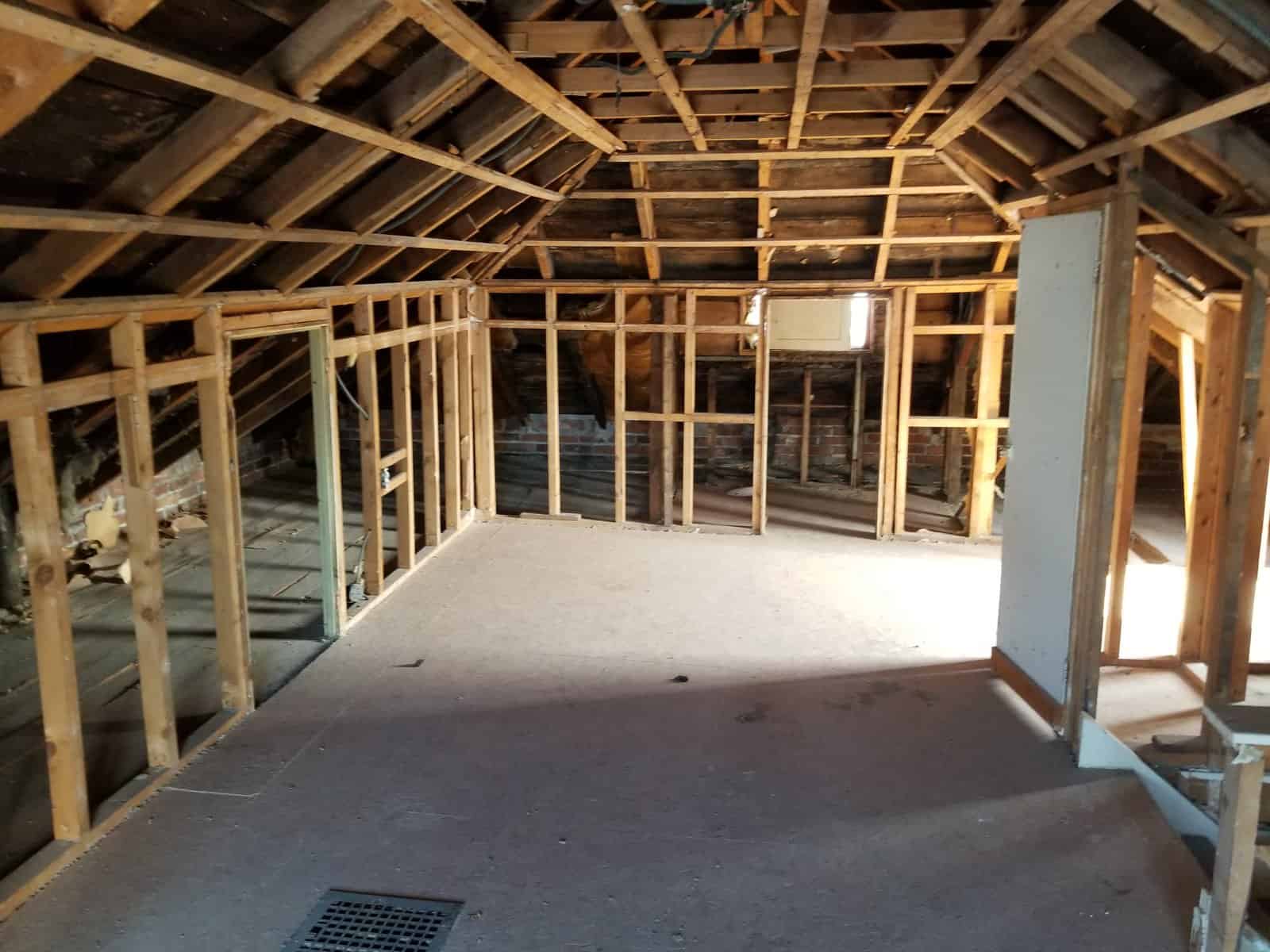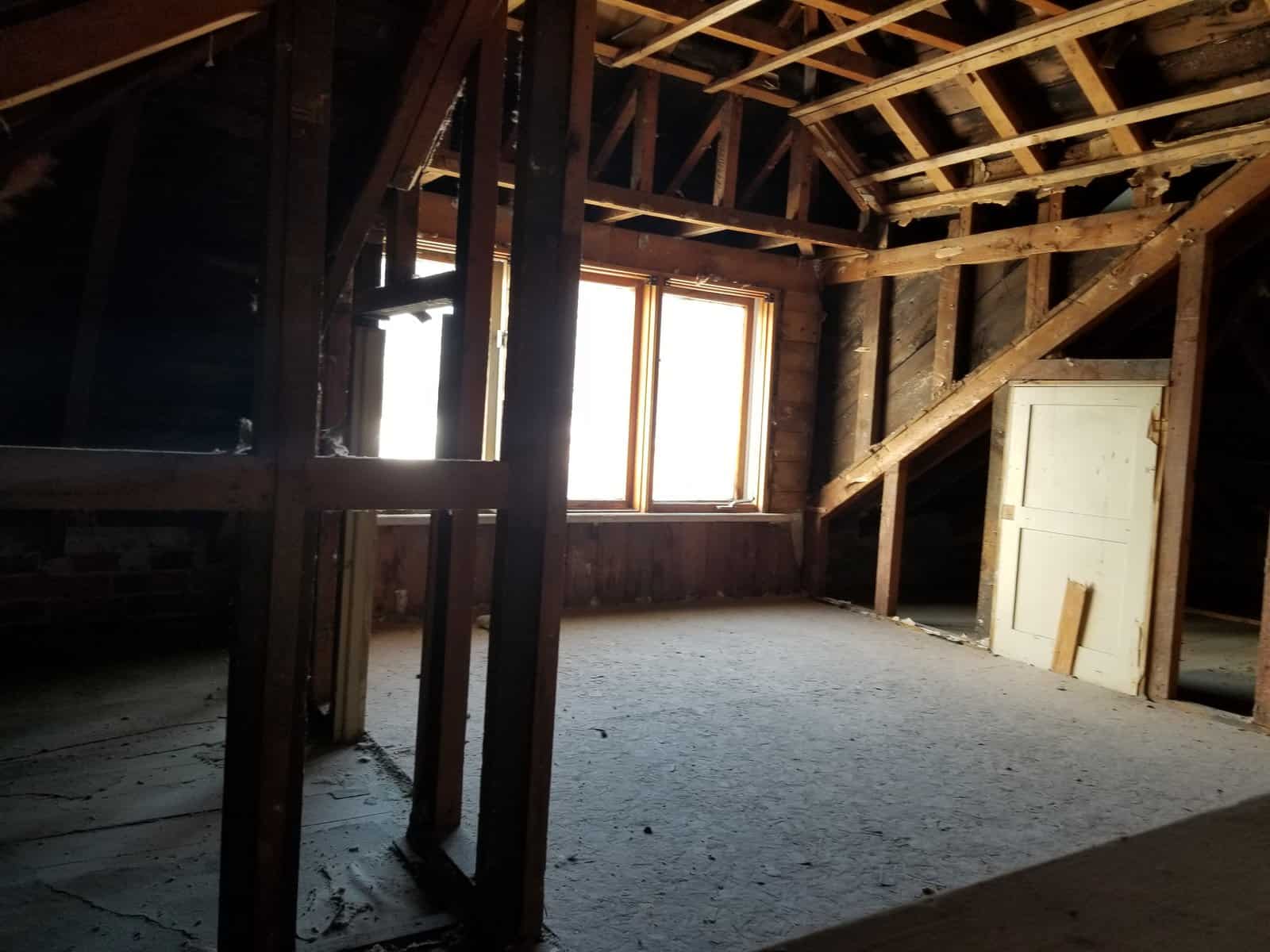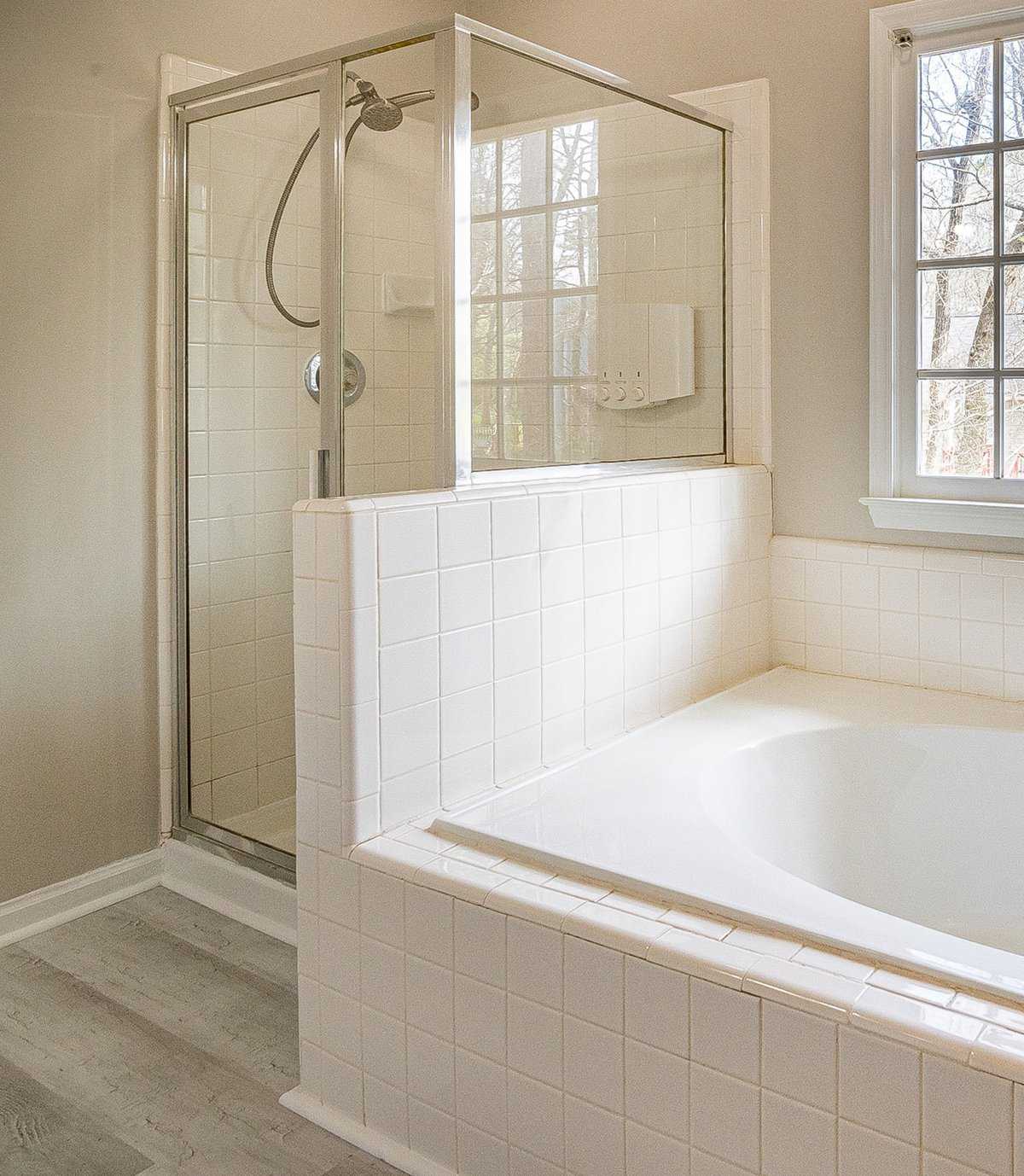Knee walls are a feature you’ve probably heard of before but had no idea what it was all about.
You’d find them in about half of the homes constructed in the last decade if you went around to several different ones. Some builders go above and beyond by including them in their plans, while others do not.
A knee wall is another aspect that DIYers often ‘fix’ incorrectly.
What are Knee Walls?
A knee wall is a short vertical wall that supports the roof rafters and is about two to three feet high. It also serves to close off space in the attic that is too small (due to the slanting roof) and to make it functional.
Knee walls aren’t found in every home; they’re most often found in completed attics and top-floor living spaces.
By creating vertical surfaces between the sloping rafters and the finished floor, these low walls help define the living space.
Knee wall framing is done with 2x4s and knee wall height is designed to be four feet so that complete sheets of drywall can be easily installed.
A knee wall is usually not a load-bearing partition. Consult a licensed contractor or structural engineer if you’re not sure if a knee wall is load-bearing.
If that’s the case, you can still put in a chest, but you’ll need to put in a double-2×6 header and a pair of trimmer studs to hold the rafters over the gap.

Knee Walls in Attic
If you’re not sure if your attic has knee walls, take a look around the perimeter. Knee walls are not present in triangular attics, but they are present in attics with a more “boxy” form.
The joists are perpendicular to the wall, which means they are below the living space’s surface. Since insulation does not block airflow, cold air in the winter and hot air in the summer will also move through your board.
The knee wall will provide some insulation against air penetration from the outside on its own. However, the knee wall typically isn’t enough to provide all of the insulation you need.
The Department of Energy suggests that you take the following measures to minimize air infiltration:
- Wrap the rafters in insulation.
- Use an air barrier to secure the rafters.
- Fill in the gaps with caulk.
- Fill in any remaining gaps or cracks with fiberglass batt insulation or spray foam.
Many homeowners wonder if they need knee walls in their attic.
To effectively respond to the query, we must first consider the role of knee walls and why they are used.
Increases the Level of Stability
The increased stability that knee walls offer is one of the advantages of using knee wall in attic. They’ll carry some of the rafters’ weight once they’re in place.
When working on the roof, it’s not unusual for builders to position them up against the rafters. They can either take down or leave up the knee walls until the roof is finished.
Knee walls aren’t technically needed for a structurally sound home, but they do help to alleviate some of the pressure on the rafters.
If you live in an older home and are worried about the stability of the roof, installing them may be a smart idea.
Knee Walls Provide Improved Insulation
Knee walls in attic also serve as “pockets” for extra insulation. You’ll find an enclosed space behind the knee wall.
Instead of leaving this space empty, homeowners should insulate it to provide additional thermal protection.
As for all attic rooms, we want to air seal any penetrations or top plates. The knee wall should be air-sealed with Tyvek or foamboard.
This will help to keep the insulation in good condition by reducing wind damage and increasing its effectiveness.
Then, to establish a continuous thermal boundary and prevent air from moving underneath the surface, block the cavities.
Knee walls are narrow and tricky to deal with. We recommend getting an energy audit to figure out how much air is leaking out of your house.
All of the solutions suggested prevent air from entering or exiting the building. When you air seal, not knowing your Building Airflow Standard or your blower door number can be risky.
If you over-air seal your house, you risk causing moisture and health issues, which is bad for both the residents and the home.

Knee Wall vs Pony Wall
The terms “knee wall” and “pony wall” are often used interchangeably, and both terms apply to the same types of wall structures.
However, certain types of walls, such as foundation pony walls or attic knee walls, cannot be accurately referred to by both terms.
The terms pony wall, knee wall, half wall, and sub wall are also used interchangeably to refer to a wall that does not stretch all the way from the floor to the ceiling.
These walls are usually used as room dividers or screens between spaces within a larger open room, and they are framed and sheathed in the same way as full-height walls.
When the pony wall reaches almost all the way to the ceiling, it serves as a dividing wall while still allowing light to pass through the top of the wall.
The term pony wall refers to a load-bearing wall that sits on a foundation’s sill plate and supports the floor joists above it. These walls, also known as cripple walls, bear the entire structure’s weight and transmit it to the base.
Pony walls are usually found on the first floor of a multi-story building, whereas single-story buildings often do not have pony walls because their floor joists rest directly on the sill plate.
Shower With Knee Wall
Many of us, when you think about it, spend a significant amount of our time in the bathrooms.
For some of us, it’s a spot where we can unwind after a long day with a relaxing warm shower or bath.
When it’s time to renovate your bathroom, keep in mind that it should not only look fine, but it needs to be built to make things work better and have more flexibility to meet your needs now and in the future.
Any aspect that enhances your experience in the bathroom is an added bonus. A shower knee wall is one such feature that many homeowners neglect.
Knee walls are usually installed around or up against a shower stall or bathtub surround and reach from the floor to a knee wall height of about 3 feet.
Knee walls are usually an extension of a shower’s side or bathtub and may be tiled over.

Why Install Knee Walls in the Bathroom?
Knee walls are built for a variety of purposes. The best aspect of a knee wall is that it can serve as both a decorative and functional feature.
You can use the additional wall space to channel your creativity and transform it into a one-of-a-kind or attractive focal point by adding decorative tile on the wall.
If you don’t want your shower to be visible to the rest of the bathroom, complete glass walls can be mounted. Instead, you may choose this as an alternative for privacy in the shower or a toilet close to the shower.
Glass is costly, and it can take up your budget, particularly if you are covering your shower with complete glass walls and a door.
The cost can be minimized by installing a knee wall. If you are interested in having glass in your bathroom, it can still be mounted over the knee wall to make room and let more light in.
Using a knee wall to conceal plumbing and add shower handles, knobs, or tub spouts is a great idea.
A knee wall partitions the shower from the rest of the room. Without making the space feel crowded, you can keep the shower separated from the rest of the bathroom so that it is not accessible to the other parts of the room.
If the knee wall is made by a vanity, you can take advantage of the additional wall space by adding a towel rack, depending on your needs. If the knee wall is near a toilet, a toilet paper holder or grab bar may be mounted.
Building a shower bench without creating a floating bench on an existing outside wall is easy with a shower knee wall.
Without having to cut through an external wall, you may also create a niche inside the knee wall for showering needs or as a footrest.
Conclusion
Knee walls aren’t always present in attics, and they’re not always required. They are, however, incredibly useful. Your unfinished attic room will have a triangular appearance if it is framed with rafters.
The rafters meet the top plates of the exterior walls at the bottom points of the triangles. You can select the exact knee wall height.
You can transform unused, hidden spaces into useful storage areas. A chest of drawers would be recessed into the knee wall of an upstairs bedroom.
Without losing a single square inch of floor space, you’ll get a full-size, eight-drawer chest.
Remember, whether you want to create more privacy, save money on shower glass doors, or provide more usable wall space, consider adding a knee wall. It’s the ideal usable wall space for almost every bathroom, regardless of how you use it.
