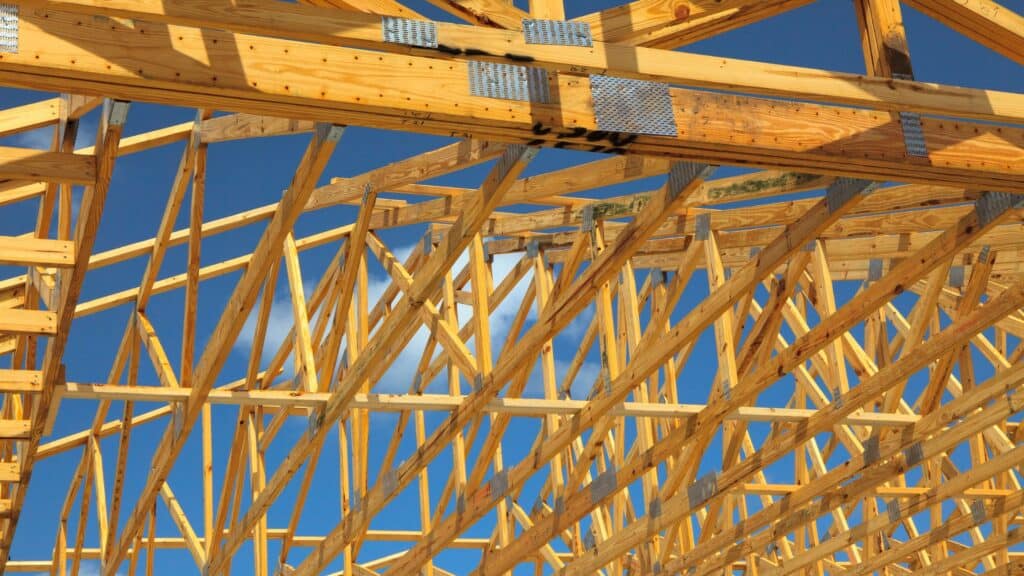In this article, we will explain how truss works, what types of trusses are most commonly used in construction, their advantages and disadvantages, and list a few examples.
The choice of truss is made by the engineer in the structural project. But it is important that architects also know the characteristics of this element to identify the best alternatives for the architectural project.
Truss Terminology – What Is A Truss?
Truss is a metal structure, common in construction, composed of five or more triangular units formed by angles called nodes.
This type of structural element has been used in civil construction for hundreds of years. One of the most famous examples of structures built with trusses is the Eiffel Tower. The postcard of Paris, inaugurated in 1887, is essentially formed by four pillars of iron trusses.
Over the years, the truss began to gain prominence in the construction of slabs, roofs, and bridges. But, after all, what purpose does this structural element serve?
What Are Trusses Used For?
It is used to offer support and resistance to the structure of a work. Due to its shape, the truss can absorb the weight and impact of slabs without overloading the foundation.
In this context, a lattice slab is an interesting option for structures with large distances between spans since, in addition to creating a light structure, it also contributes to the aesthetics of the space.
Trusses can also be used in the following ways:
- Toppings
- Steel truss bridges
- Facades
- Mezzanines
- Power and telecommunications towers
When To Use The Design Of Truss In A Project?
Will your client’s work have a large span? Then the truss is a suitable structural element for your project. It can also be used to support tiles with less material. Another interesting application of trusses is in facades and mezzanines. The lattice work format of the material brings a modern aesthetic to the project.
4 Most Used Types Of Truss Configurations

1. Triangular Truss (Fink)
This truss is widely used on roofs and is indicated for small spans.
2. Parallel Flange Truss (Warren)
In this case, the upper and lower elements of the truss, called flanges, are parallel. Additionally, the diagonals follow a pattern that is always multiplying. In some cases, they are crossed, forming an “X”. This truss is indicated for larger spans, between 20 m and 100 m.
3. Trapezoidal Truss
The trapezoidal truss has a slight inclination on the upper flange. It is suitable for coverings.
4. Pratt Truss
In the Pratt truss, diagonal members, with the exception of the extremes, descend and point toward the center of the span. The truss size is indicated for larger spans, between 20 m and 100 m.
Standard Truss Components & Materials
The truss is made of 3 very resistant materials: iron, wood, and steel truss. They are used because, when subjected to great efforts of traction and comprehension, they have similar reactions.
In construction, the metal truss is more common, since it is usually applied to concrete slabs. The wooden truss beams are also used for the creation of vertical gardens, fencing environments, and handicrafts.
Advantages vs. Disadvantages Of Trusses
Advantages Of Trusses
Greater Durability
Durability is an essential feature when we talk about structural elements, isn’t it? In this context, a truss is an optimal option that allows the load of the structure to be distributed efficiently. The truss also brings safety to the work, as it has an ideal adherence to the concrete and more easily absorbs the weight and impact of the material.
High Practicality
Transporting the trellis to the construction site is practical, as it has a light and compact structure. These characteristics also facilitate its installation and speed up the delivery of the work. In other words, the truss also reduces costs.
Less Need For Rework
Everyone who works with construction knows that any material purchased in large quantities has some type of loss or needs adjustments (such as tiles and bricks, for example). This problem is less common with the truss, as the structure can be custom ordered for the project. Therefore, the risks of adjustments are minimized.
Lighter Slab
In the structural design, in addition to considering the weight of the pillars and rebars, it is important to take into account the load of the slab itself. The heavier it is, the smaller the margin of error for other loading sources. Therefore, the application of the truss is interesting in these cases, as it contributes to a lighter structure.
Disadvantages Of Trusses
Limited Access
One of the biggest disadvantages of this sort of construction style is the limited access to trusses. The triangular shape of trusses might make accessing the interior of the structure for repair or maintenance difficult.
This will also make adding electrical or plumbing systems, insulation, or other elements to the construction problematic. This also makes inspecting the structure for potential problems, such as water damage or vermin, difficult.
Limited Modifications
Another downside of trusses is the limited ability to modify them once they are installed. Because trusses are prefabricated, making repairs or modifications to the structure once they are in place can be challenging. This can make it difficult to adjust or repair the structure to meet changing demands.
Cost
While trusses can be cost-effective, they may be more expensive in some circumstances than traditional framing systems. This is especially true for sophisticated designs or structures requiring specialized trusses.
Limited Design Options
Trusses are often restricted to specific shapes and designs, which might limit a project’s architectural potential. This can make it tough to produce distinctive or personalized designs, as well as limit a project’s aesthetic potential.
