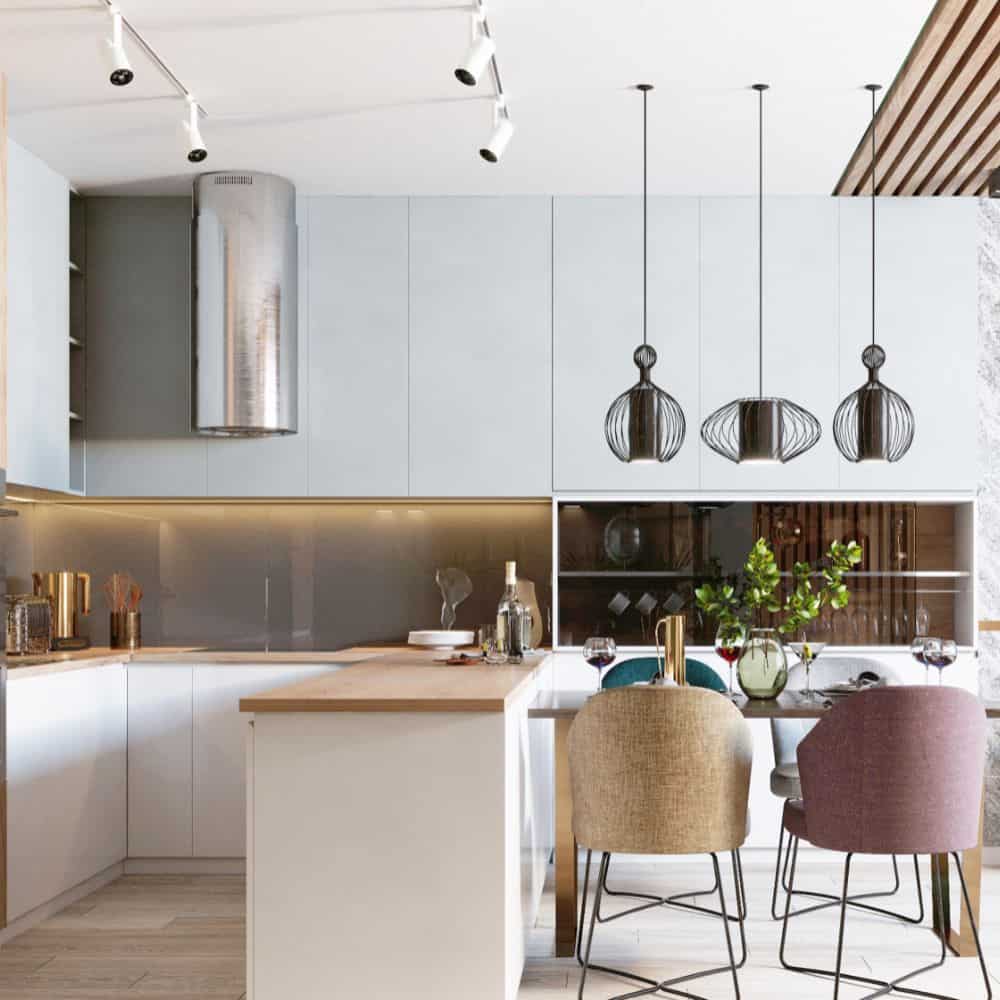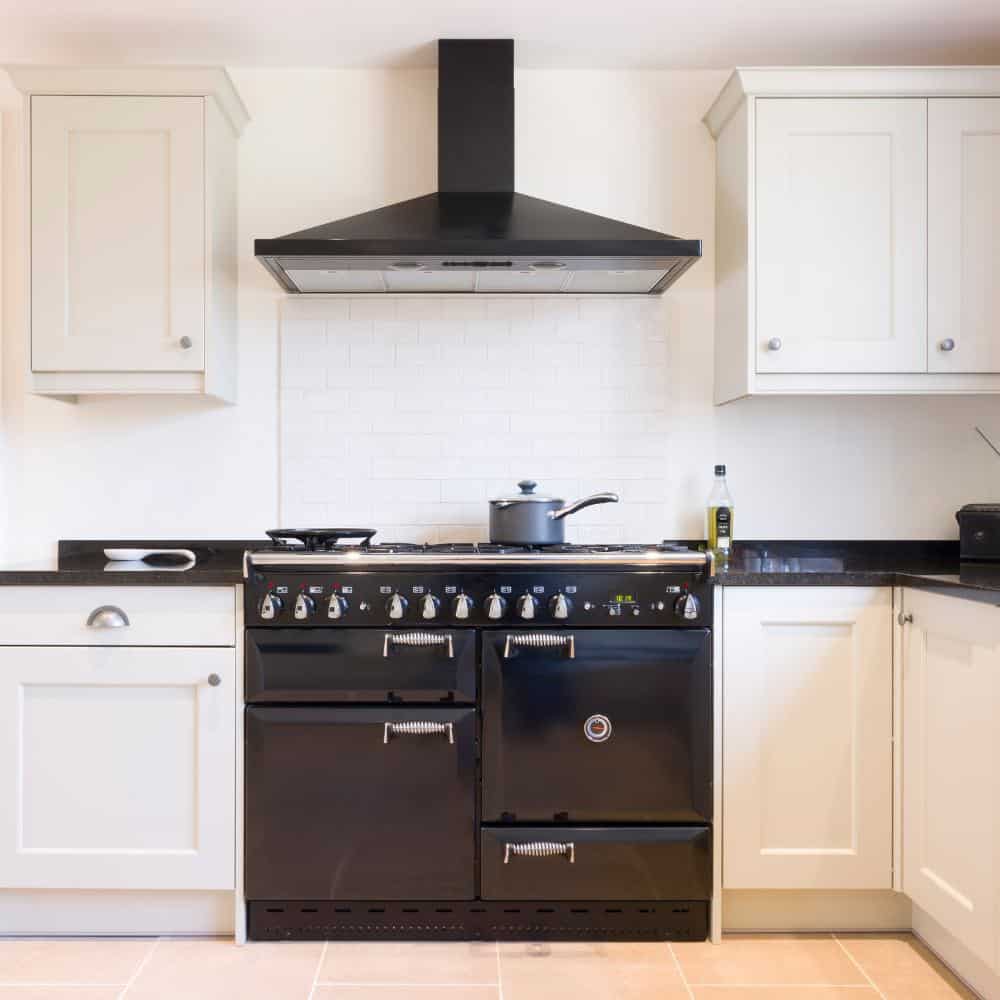Every kitchen is different – materials, furniture, appliances, and lighting must be chosen and the homeowner can be overwhelmed by so many decisions. Here are our 5 tips on kitchen design to make the process easier and more pleasant.
Tips On Kitchen Design
1. Work Triangle In Kitchen Design
The distance between your refrigerator, sink, and cooktop is known as the “work triangle.” These three areas make up the majority of your kitchen’s functional space and are the ones you’ll use on a daily basis, so it’s important to consider their proximity when planning the kitchen layout.
Avoid having, for instance, a cooker on one side of your kitchen and a sink far away on the other. You will eventually find this bothersome if you live in and use your kitchen every day.
Make sure your dishwasher is placed close to (or next to) your sink when planning your kitchen design. You save having to drag used cutlery and crockery across your kitchen floor by just tossing it straight into the dishwasher after rinsing, and both parties have easy access to the plumbing.
To make the kitchen safe and comfortable, a suitable work triangle must be created. This should be connecting the water, cooking, and storage areas while maintaining specific distances and dimensions.
As an example, let’s say that when we cook, we remove the tomatoes from the refrigerator, wash them in the sink, and then fry them in the pan. When the triangle kitchen design is respected, this action is very simple and comfortable. But the improper kitchen designs of this arrangement hinder our ability to do the task so efficiently.
2. Things To Consider When Designing A Kitchen Storage

Plan ahead and install cabinets that extend all the way to the ceiling. Deep drawers make it simpler to retrieve pots and pans, keeping countertops clear of clutter.
Kitchen Design And Cabinets
Your kitchen should have cabinets that reach the ceiling since there is then no space for dust to accumulate.
Advice For Shelving
To make your kitchen appear lighter and airier, use shelving in place of the upper cabinets as an alternative. Shelves make everything in your kitchen accessible if you intend to use the kitchen frequently. They’ll make use of unused space.
If you don’t want everything on show, a combination of cabinets and shelving makes sense. The ideal mindset to adopt when thinking about your kitchen storage is to be open and make use of every square inch.
Shelving Supports
If your kitchen is tiny, you should take into account every crevice, right down to the supports for the shelving. It’s a good idea to use bird beak supports, an outdated carpentry design with notches that allow shelves to glide in and out. No hardware, no holes – the appearance is clean-cut.
Tea Towel Hooks
Towels are conveniently placed on the sides of the kitchen islands by mounted hooks, filling an empty space. Now, it’s quick and simple to clean up a spill or grasp a hot handle.
3. Kitchen Design Tips For Lighting
Lighting is an essential component of your kitchen plan that significantly affects the room’s aesthetic. If the lighting is appropriate, your kitchen will easily change based on your needs. It could go from a busy, energetic area during the day to a calm, peaceful, and relaxing room as you cook dinner or host a dinner party for family and friends.
The choice of lighting will determine whether the kitchen is perfect or not. Lack of lighting or poor lighting choices can make us feel uneasy in a location and hinder our ability to perform well.
Warm lighting in the form of yellowish or orange tones will make a space feel more pleasant. In contrast, fluorescent lighting produces chilly, uninviting environments. Halogen lamps, which perform better than fluorescent ones and warm up the environment, can be used as a replacement.
Types Of Kitchen Lighting
The three primary types of lighting you should think about integrating into your kitchen design checklist:
- General lighting (think ceiling lights and main wall lights)
- Task lighting (lighting under your cabinets that illuminates the worktop when you are preparing food)
- Accent lighting (softer lighting in glass-fronted cupboards, around the perimeter of your cabinetry, etc)
You need to establish a good balance between functional lighting for daily tasks and mood lighting for when you want to relax. It is ideal to aim for a decent mix of all three of these lighting types when planning your kitchen design.
Sometimes we can create shadow spaces while working when we incorporate tall furnishings in the design—those that remain above the countertop. We may place an LED strip under the tall cabinets to prevent the chance of generating dark areas, which will help us avoid this uncomfortable situation.
Glass cases offer a solution for storage that feels more like furniture than cabinets. It lets light in, illuminating the cramped space and reflecting off the glasses and dishes inside.
4. Kitchen Design With Appliances

Get a sense of what you believe you’ll need early on in the kitchen design and planning process. Factors like the size of your oven and stove will affect how the space surrounding these items is arranged.
Choose models with all the functions if you enjoy baking or cooking. But if you prefer simple meals, simpler equipment will do. It’s important to choose appliance manufacturers wisely because a slightly higher expenditure made today will prevent a much larger expense in the future.
They are the essential kitchen components that are used on a regular basis. We need to pause and consider things like whether we want:
- A frost-free fridge
- An induction or gas stove
- A double sink or a smaller one
- The capacity of the dishwasher
Due to your lack of familiarity with the outcomes that each of these decisions provides and your overwhelming sense of duty, these decisions are typically rather burdensome for people.
At SkilledHub, we work with a variety of brands for all price points, and they are all of high quality. Because these decisions are part of our daily work, we give people the best advice possible based on our knowledge and experience, reducing uncertainty and increasing the likelihood of being happy with the choices.
5. How To Plan A Range Hood
The focal point of kitchens, extractor hoods come in a variety of forms—decorative, integrated, and with various finishes and shapes. If the cooking zone is far from the wall, it’s a good idea to add a hood that will take center stage in your quality kitchen design, especially when you work with kitchens of the island or peninsula type.
Because of this, they are now available in a wide variety of finishes and geometries. More than just being electrical appliances, they actually resemble works of modern artistic kitchen design.
