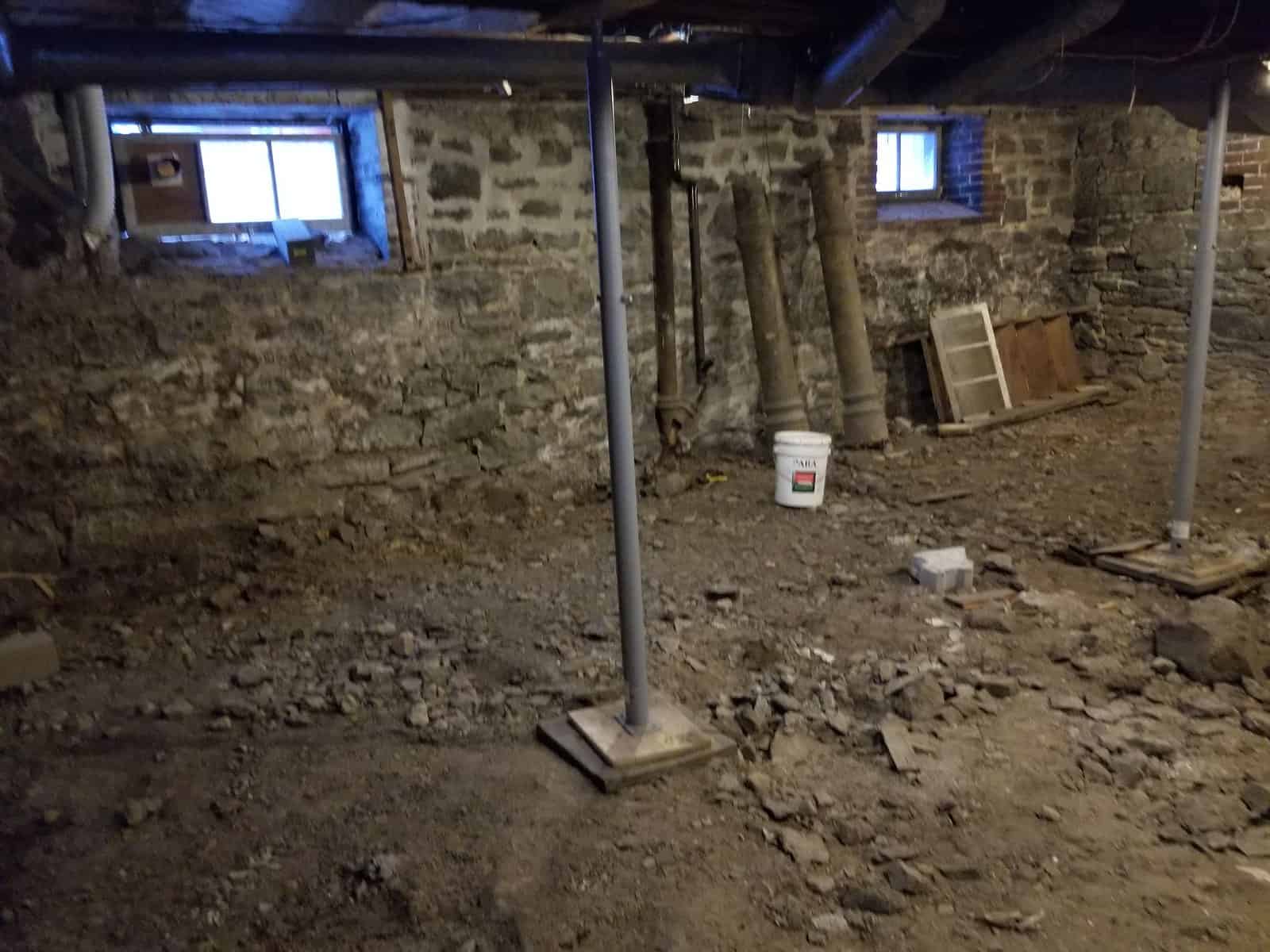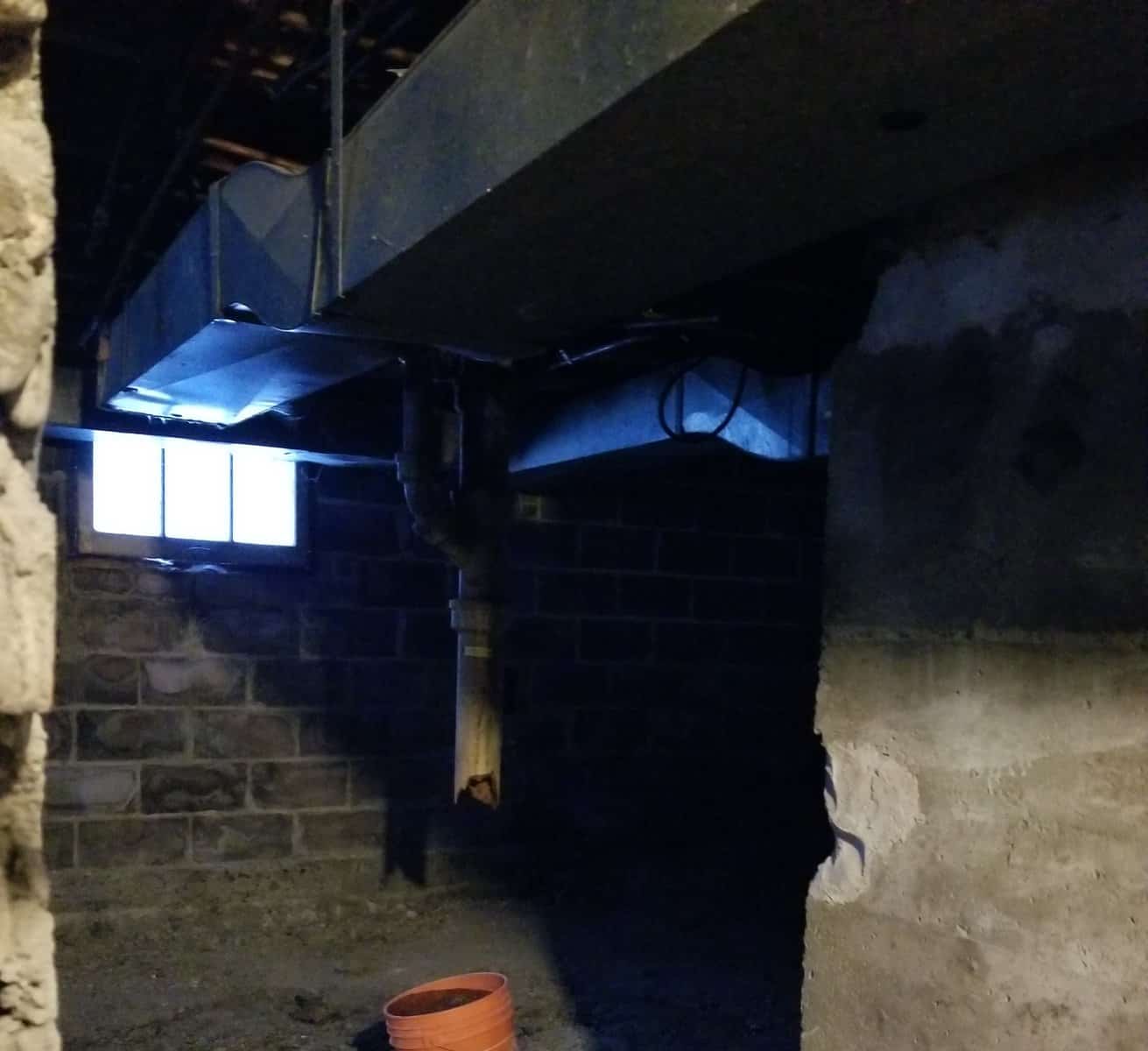Are you plumbing a basement bathroom in an old or new house?
Having a bathroom in your basement is a smart idea if you have a lot of guests or if you have a rental unit. A bathroom remodel is also a good way to increase home value.
A rough-in plumbing for basement bathroom is usually not seen in older homes. If your basement doesn’t have the requisite structures in place, such as drains and plumbing vents, you’ll need to have them installed.
In the case of a drain, this entails running pipes under your foundation, which in most cases necessitates removing a portion of your concrete to install the drain, as well as having the slope so that the water flows into the drain.
Depending on where your main drain line is located in your house, you may need to install a special upflush toilet.
Here are some considerations to make:
1. Design for Plumbing Bathroom in Basement
Contacting the local building department should be the first step. There are possible zoning contingencies as well as deed restrictions to consider for any construction project, particularly in the case of plumbing a basement bathroom.
Ideally, the new bathroom should be located as close as possible to the current electrical wiring and plumbing.
It’s always a good idea to put the bathroom in the basement directly below the floor above. This simplifies and lowers the cost of utility hookups.
The kind of bathroom you would like to have is the next thing to think about. Would you like a full bathroom with a stand-up shower or bathtub, or do you prefer a half-bath with just a sink and toilet?
Since basements are damp and cold, you may look to avoid the shower or tub unless absolutely necessary.
If you do need a spot to shower, a corner shower is a more cost-effective option instead of a bathtub.
Don’t forget to think about waterproofing and heating. It’s critical to have a high-powered ventilation fan if you need to remove moisture (you might also be interested in checking out our guide on the best outdoor misting fan).
Another option is to include a laundry area while plumbing a basement bathroom, but this adds to the complexity. To handle overflows, you would need a floor drain and access to the outside wall for the dryer vent.

2. Drainage for Basement Bathroom Plumbing
When it comes to plumbing bathroom in basement, drainage is one of the most important factors to consider. Gravity helps to drain wastewater and sewage in standard aboveground bathroom plumbing.
Gravity gives waste a push down the pipes, which is referred to as “slope” or “fall”. There must be enough of a slope in a basement bathroom to drain the sink, toilet, and shower, or tub.
Your contractor would look at 2 main issues when inspecting your rough-in plumbing for basement bathroom:
Size of the Pipe
Your plumber would need to install wider pipes to make room for the basement drains if your current pipes are quite small.
Depth of the Plumbing
The bathroom design will be reasonably simple if your current plumbing drain is deep enough to allow for sufficient drainage. If that isn’t the case, you’ll have to look at some alternatives to gravity-fed toilets.
Your sewer line might be deep enough to let gravity for plumbing bathroom in basement, just as it does in your above-ground plumbing.
The depth of the sewer line can be determined by calling the local public works department. If you have got a septic tank, you would need to determine if your home’s septic lines have enough depth, which you might already know.
In fact, if your house was constructed with the intention of adding a basement bathroom, you may still have rough-in plumbing for basement bathroom. This simplifies the installation process greatly.
Even if your drainage lines have enough depth, there are a few things to keep in mind. Your plumber would need to work out the flow rate in order to make sure it’s adequate for waste removal.
You’ll need a backwater valve if you are on a city sewer line to avoid sewage from backing up into the toilet.
Since installing the valve may need a permit, talk to your plumber before beginning the project. You’ll have to do some extra work if the drainage lines don’t have enough depth to cause enough fall.
In some cases, a portion of the basement floor would need to be removed and the ground under it excavated.
However, for certain homes, this may not be good enough to achieve the required fall but does not mean you cannot do the project.
Although plumbing a basement bathroom like this necessitates specialized equipment, it is still possible.

3. Toilet Options for Basement Bathroom Plumbing
If your sewage does not already have a drain, it would need to be installed in your basement floor and connected to the main waste pipe.
Your contractor would need to connect an existing vent on a higher level or install a new one that vents through the roof of your home.
That involves a lot of work such as drywall, roofing repair, and painting. Your main sewer drain may be higher than the level of your basement if you have an older house.
You have a range of options for your new bathroom, depending on your current plumbing:
Upflushing Toilet
An upflushing toilet sits on the floor and is a self-contained unit that doesn’t need any excavation or concrete removal.
The plumbing lines extend through the basement wall to the ceiling, where they connect to the septic tank or sewer line. This is one of the most straightforward ways to plumbing a basement bathroom.
A macerating feature on some of these models breaks down waste to avoid clogging.
Water pressure was used for grinding in older upflushing macerating versions, which created overflow problems and odor. In the new models, electricity is used which reduces these issues.
Pressure-Assisted Toilet
Even if the drainage lines are deep enough for gravity-fed plumbing, the fall in the basement isn’t as optimal as it is on the upper floors.
Instead of risking clogs with normal plumbing, opt for a pressure-assisted toilet that pushes waste through the pipes using air pressure.
Composting Toilet
One of the most environmentally friendly options, composting toilets use little or no water and convert waste into compost that can be used to grow decorative plants.
On the downside, they’re only built to handle toilet waste (not sink or shower water) and need adequate outside ventilation.
Sewage-Ejector Tank and Pump System
These systems are built to pump sewage up to the septic tank or sewage line. They are similar to small septic tanks in a way that they temporarily store waste.
Both above-ground (freestanding) and below-ground versions are available. Since aboveground models rest on the ground, they don’t need to be dug up.
The toilet is situated on a tank and pump unit that is sealed. This tank may also be used to drain out your sink, shower, or bathtub.
There are also below-ground sewage-ejector systems available. A tank and pump are housed in a hole underneath the floor of the basement in these units.
This helps gravity to drain your fixtures into the unit. However, since they need excavation, they take longer to set up than aboveground versions.
4. Putting in a Shower or Bathtub
Many of the same concerns are involved in installing a shower or tub in your basement as in putting in a toilet. For plumbing bathroom in basement, you may have to break the floor and excavate.
You can put a shower like would in any other room if rough-in plumbing for basement bathroom is available.
You can also connect your shower to your upflush toilet or sewage-ejector system.
5. Flooring for Plumbing Bathroom in Basement
Tile is used extensively in bathrooms, and it’s a nice option for your basement bathroom as well. But what’s under your tiles?
To avoid cracking, an uncoupling membrane should be installed between the concrete and the tile. The concrete layer expands and contracts naturally as the temperature increases.
By placing an uncoupling membrane between your concrete and your tile, you will hold the two materials apart. As a result, when one moves, the other does not, avoiding the main cause of cracks.
6. Lighting Choices
For comfort, good bathroom lighting is essential, but in underground bathrooms, you might face some unique challenges.
Use the ability to bring natural light into the space if your bathroom in the basement is located against an above-ground exterior wall.
Glass-block windows are a convenient way to allow light in while maintaining privacy. Pick bright lights for the ceiling as well as for the vanity section.
Putting a bathroom in a basement adds a finishing touch that makes it feel like every other level of your house.
Your basement bathroom can be as comfortable as your main bathroom with the right layout, fixtures, and decor.
7. Ventilation for Plumbing a Basement Bathroom
In order to remove moisture from basement bathrooms, an exhaust or ventilation fan is required.
You’ll need to install the correct vents if your home doesn’t already have a rough-in plumbing for basement bathroom.
This would necessitate cutting into concrete, drywall, and other building materials in order to safely direct the exhaust out of your home.
Conclusion
Even for a seasoned DIY enthusiast, plumbing a basement bathroom is quite challenging.
If you forget some of the features that separate belowground bathrooms from aboveground bathrooms, it might end up being an expensive undertaking.
You may want to reach out to a contractor to frame the walls of the bathroom in addition to hiring a plumber for your basement renovation project.
However, if you have experience in construction, this is something you may be able to do yourself. The plumbing work, on the other hand, should not be taken lightly.
