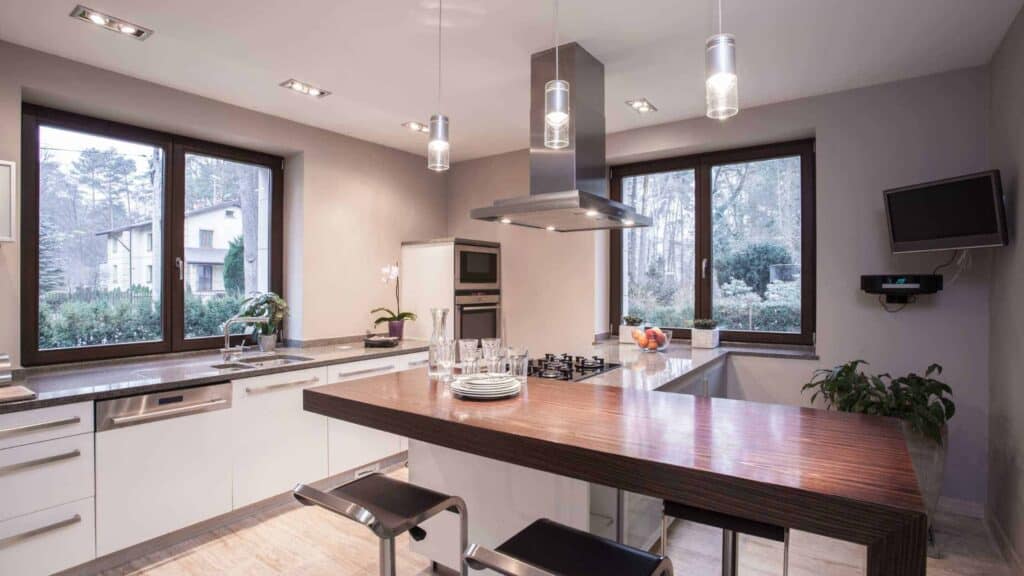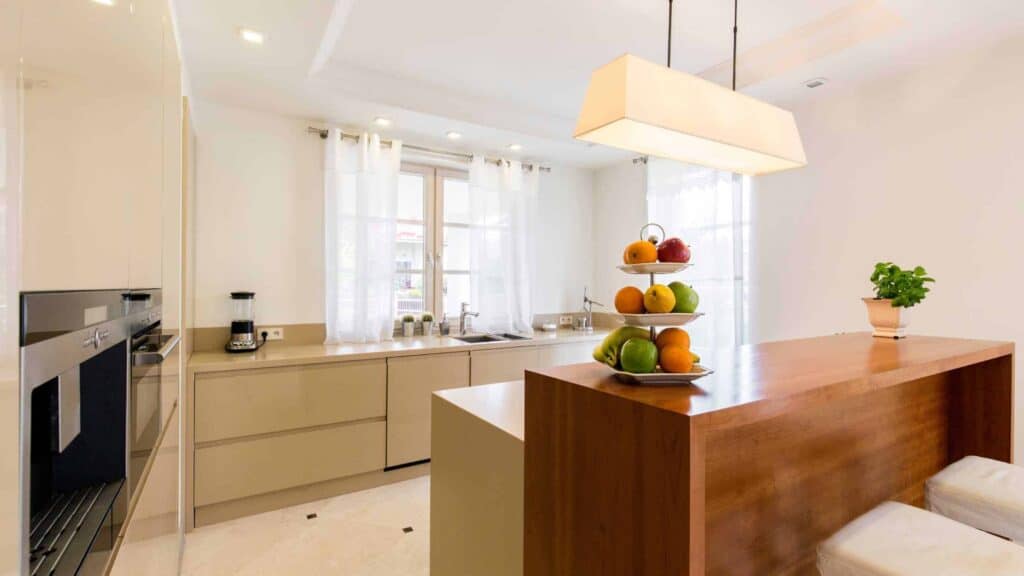We have put together a lighting calculation guide to show you how to calculate lighting in a room, so you can ensure your space is perfectly lit for any occasion.
Have you ever felt like your bathroom was too dark or the bedroom too bright? This is a common scenario. But the good news is that it is super simple to solve using lighting calculation! It is a simple mathematical calculation.
Proper lighting can transform the look and feel of any room, creating a warm and inviting atmosphere. However, calculating the correct amount of lighting for a space can be a daunting task, especially for those without experience in the field.
How To Calculate Lighting Requirements – LED Lighting Calculation
The illuminance level must be calculated to determine whether the sort of artificial lighting is properly dimensioned for the environment. In this example, reflectance percentages of 10% for the floor (dark tone), 50% for the wall (medium tone), and 80% for the ceiling will be considered (light tone).
Also, with an 80% degradation rate, we are oversizing the lighting by 20% to ensure that the LED meets the specified level over the 5-year term.
LED Dichroic Lamp – 5w 450lm
According to technical requirements, there must be an average illuminance level of 150 (lux) for the use of a 5-watt dichroic LED bulb with 450 lumens in locations such as bedrooms, living rooms, and others.
LED Bulb Lamp 7w 510lm
It should be specified in which light fixture the 7 watts and 510 lumens LED bulb lamp will be used, as there may be a loss of light due to the absorption of the type of material used in the light fixture. We must remember that considerably brighter light is required in the kitchen and bathroom, than in the bedroom, where the amount of light varies from room to room.
Consider 300 lux in a home kitchen, 200 lux in a home bathroom, 150 lux in a bedroom and living room, and 100 lux in circulation zones. We utilize 300 Lux in areas that require a little more lighting, and we allow 1.42m between lamps.
LED Tubular Lamp 120cm 1,200lm
We recommend a distance of 2.04 m on the X and Y axis between two 120cm 1,200 lumen LED tube lamps, which can range from 18 to 20 watts in situations requiring 300 Lux.
Offices And Commercial Environments 500 lux
We dimensioned the spacing of 1.72cm between one panel and the other in the X and Y rays for commercial situations, offices, banks, and libraries, among others, utilizing the 24-watt 30 × 30cm LED panel to achieve 500 lux.
Lighting Calculation Terms – How To Calculate Lighting Lux Level

The lighting tables you’ll use will tell you how much light you need for each space or task in foot-candles (imperial measures) or lux (metric). Now, let’s define a few lighting terms.
Candela: In short, a candela is the amount of light produced by one standard candle.
For those working in the metric system:
One lux is the amount of lighting on a surface produced by a one candela light source a meter distance from the surface.
For those working in the imperial system:
One foot-candle is the amount of lighting on a surface produced by a one-candela light source a foot distant from the surface.
When you buy light bulbs, the box will usually have two numbers of interest. The first is Watts, which measures the bulb’s power usage. Lumens are the alternative term.
- One lux is equal to one lumen/square meter for people who measure in meters
- One foot-candle is one lumen/square foot for individuals who use feet
To calculate the number of required lumens for a certain room, consult an illumination chart for the optimal amount of foot-candles or lux for a given task. Then multiply by the square footage (or meters) of the room.
Table Of Illuminance By Activity In Lux And Foot-candles
| Activity | Lux | Foot-candles |
| Hallways | 55-75 | 5-7 |
| Entertaining | 110-215 | 10-20 |
| Dining | 110-215 | 10-20 |
| Easy reading | 215-540 | 20-50 |
| Bathroom | 215-540 | 20-50 |
| Kitchen – basic lighting | 215-540 | 20-50 |
| Kitchen – food prep | 540-1075 | 50-100 |
| Difficult reading or writing | 540-1075 | 50-100 |
| General workshop lighting | 540-1075 | 50-100 |
| Fine or detaiLED work | 1075-2150 | 100-200 |
Lighting Calculation Method For Getting The Right Amount of Light Bulbs
Choose 300 to 500 lux for work environments, clothing, and makeup. Lower-light environments are required for resting, watching TV, sleeping, and eating. Assume approximately 150 lux.
Dark wall colors necessitate more light, therefore rounding the results higher. Consider that when light “fades” a dark tone, it is not due to natural fading but rather to the perception of a lighter tone. Use a little light if you want the tone to be particularly “saturated” and dark.
The color of the furniture, the color of the walls, and the number of natural illumination apertures all contribute to the requirement for light in any environment. This calculation is simply a pre-dimensioning to arrive at a proposal for an amount that must be checked later.
The larger the amount of light required, the higher the ceiling height. The intensity of light is related to the square of the distance. If a light source gives 100 lux at one meter, it will only give 25 lux at two meters. Reinforcing is multiplied by two. When the flow was doubLED, it dropped to 14!
A well-lit space typically has multiple points of light. Lamps, spotlights, and sconces complete the environment’s core lighting. During the day, the service area typically has openings for natural lighting. If this is not the case, consider using a brighter light, such as that in the home office, for the computation. The tone of the light that the lamp emits in the environment is an important factor to consider when selecting.
How To Calculate Lighting For A Kitchen

The lighting calculation example below employs the metric system (meters). Simply exchange the lux values for the appropriate foot-candle figures from the table and determine your room space in square meters if you are working in feet.
As an example, we will calculate the illumination for a 3-by-4-meter kitchen. The table above tells us that we’ll need 215–540 lux for our basic standard kitchen lighting. We’ll need something closer to 540–1075 lux for food preparation.
Let’s start by determining the kitchen’s size. We get 3 meters × 4 meters = 12 square meters, by multiplying the length and width of our kitchen.
Formula For Lighting Calculation
- To determine the required lumens for the kitchen, multiply the number of lux by the square meters (starting with the dimmest general lighting level of 215 lux). We’ll need 215 Lux x 12 square meters = 2580 lumens for this.
- The estimate for the maximum foot prep level of 1075 lux is 1075 lux x 12 square meters = 12,900 lumens.
- The illuminance of compact fluorescent lights (CFL) is typically 40 to 70 lumens per watt of power use (incandescent lights are closer to 10 to 17 lumens per watt). Let’s use 20 Watt CFLs with 1200 lumens as an example.
- Hence, for our lowest light need of 2580 lumens, we would calculate: 2580 lumens / 1200 lumens per bulb = 2.15 bulbs (You will be fine with 2 light bulbs)
- The calculation for our brightest light demand of 12,900 lumens would be: 12,900 lumens / 1200 lumens per bulb = 10.75 bulbs (You will likely be fine with 10 light bulbs, but you have the option for 11, or 12)
That may appear to be a lot of lights, but consider all the light options for a kitchen: dimmable recessed lighting, some under cabinet lights, the light on the stovetop vent hood, and a few track or hanging lights immediately above an island or prep counter.
Yet, for some, 12,900 lumens may be simply too bright. Do a few fast calculations in your present home to establish the light level in a given room for a more tailored home lighting plan. Contrast the light level in that room with the activities listed in the table above.
Indoor Lighting Calculation
If you believe the light in that room is insufficient, bring in a few extra lamps from other rooms until the light appears to be adequate. Add the number of lumens from all of the lights in the room, and then multiply by the number of foot-candles. Compare this figure to the chart above to get a sense of where you want your lighting in each range.
Remember that any shade over the light fixture, whether a lamp shade or a colored glass pendant over the bulb, will reduce the amount of lumens output for that bulb.
You can group your lights on a few separate switches to produce the desired variance in light level between the general kitchen lighting level and the food prep lighting level. Under-cabinet lighting, like the lights in the stove vent hood, is frequently controlled by a separate switch. Any fixtures that are right above an island or peninsula-style counter can also have their own switch. Dimmer switches can be used to control some or all of the lights.
Conclusion – Lighting Calculation Guide
Lighting is a critical component of any space, and calculating the right amount can be the difference between a comfortable and inviting environment and one that is too harsh or dimly lit. By following the steps we’ve outlined, you’ll be able to quickly and easily determine the optimal amount of lighting for any space in your home or workplace. Whether you’re looking to create a cozy living room or a productive work environment, proper lighting can make all the difference.
